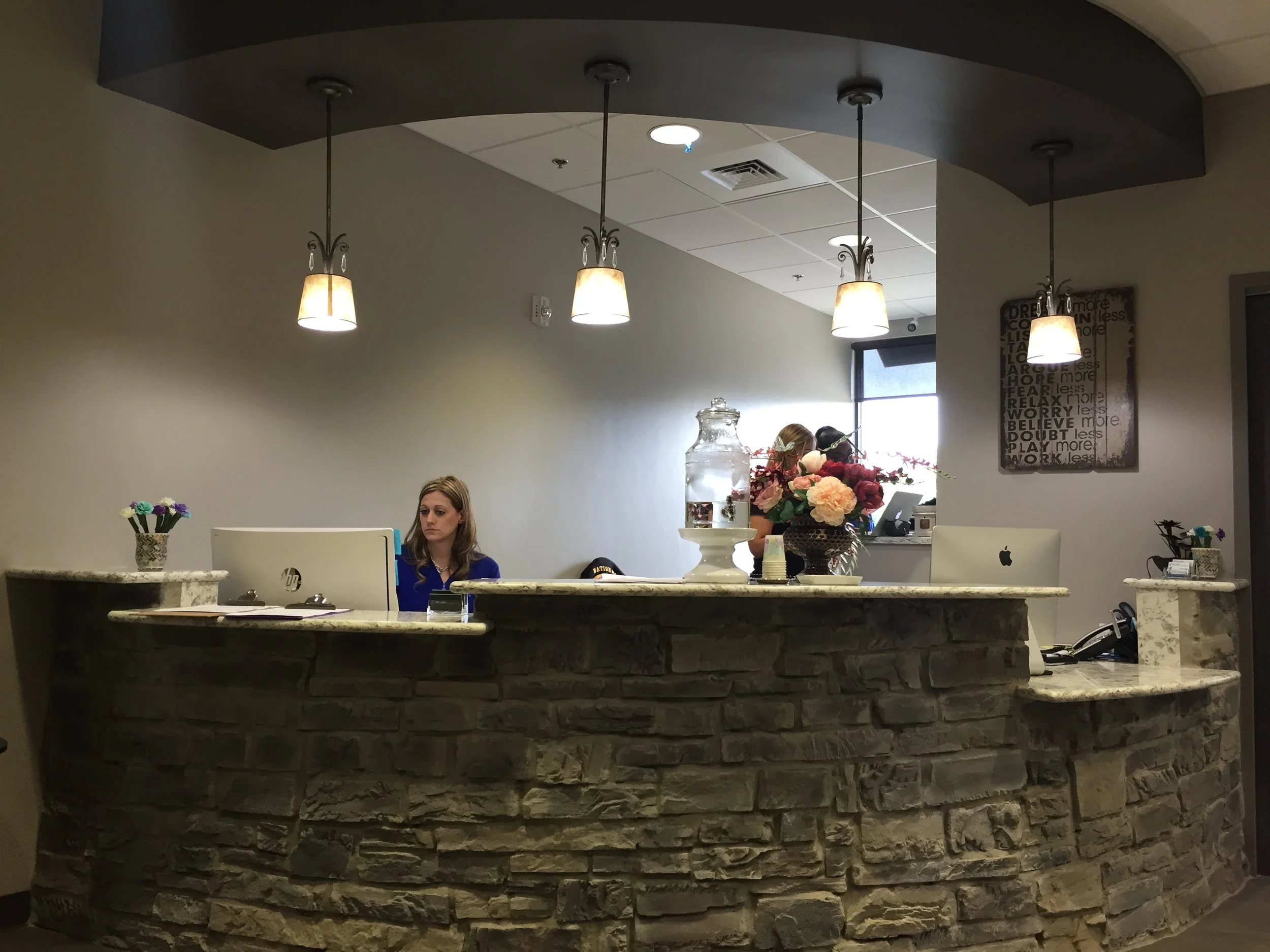




ALAMO HEIGHTS PRIMARY CARE PHYSICIANS
Design of new tenant finish-out for Alamo Heights Primary Care Physicians
SERVICES
Architectural Drawings, Building Permit assistance, limited Construction Administration assistance, facilitation of Mechanical, Electrical, and Plumbing Engineering Design, and TDLR Texas Accessibility Review/Inspections.
LOCATION: San Antonio, TX | COMPLETION: 2016 | GENERAL CONTRACTOR: Fabian's Construction | INTERIOR DESIGN: BCO Design
